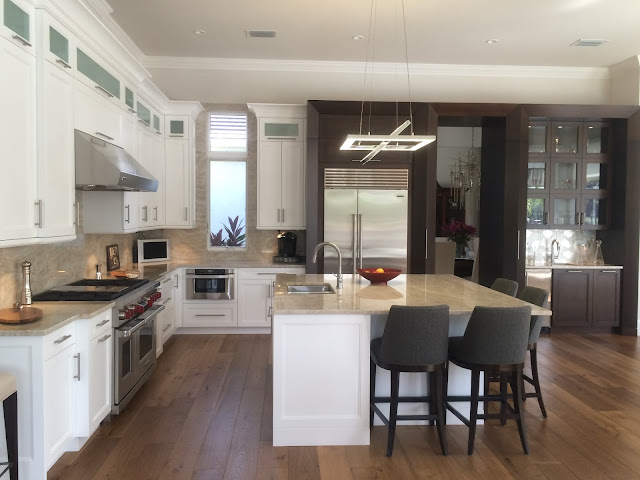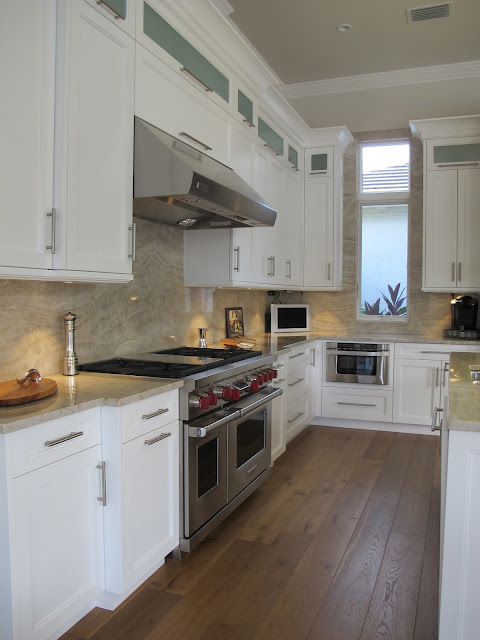 |
| Contemporary Barn Residence on Mockingbird Lake, Pine Ridge Estates, Naples. Builder | Diamond Custom Homes, Architect | Mark J. Leonardi, Cabinetry and Furniture Design | Marcus Jelley, Interior Design | Antoine Testard Designs, Cabinetry Build and Install | Woodworkers Naples. |
The latest buzzworthy project from Woodworkers Naples, is an impressive contemporary barn residence located on Pine Ridge Estates in Naples. Strong architecture by Mark J. Leonardi combines elements of the classic barn fused with modern aesthetics, shaping a totally unique facade. The tall barn style silhouette allows for dramatic high vaulted ceilings, while the oversize rectilinear windows create an open, light filled spacious interior, offering incredible views and showcasing a strong indoor-outdoor connection.
At the outset, the brief was to create a contemporary barn / guesthouse design which worked as a natural hub for socializing and entertaining guests. The architecture of the home ultimately drove the design process for cabinetry and furniture throughout. British furniture designer, Marcus Jelley worked closely alongside Mark J. Leonardi to design furniture both unique and complementary to the architecture at large. Together, alongside interior designer, Antoine Testard, a minimal palette of materials and finishes were chosen to unify the entire space - walnut, brilliant white and graphite quartz countertops, stainless steel and mirror.
Marcus' design features natural walnut tinted cabinetry in the kitchen, home office and bar areas, with a custom horizontal planking design, beautifully handcrafted by Woodworkers Naples. A re-invention of a quirky 1970's european modern door style (pioneered by Poggenpohl), the seamless and engaging clean lines throughout work well in a contemporary space, adding interest and dimension, making a statement without being overpowering.
Woodworkers Naples hand selected each and every 3" slat and grain color matched to perfection, the entire project appearing like it came from the same piece of wood. Cabinet interiors were finished in white (not the standard natural maple) with drawer boxes and interior accessories in solid walnut. A generous amount of seating was incorporated into the design plans, specifically for social gatherings, with a visually impressive oversized central island in the kitchen and bar together seating 20 people comfortably. LED lighting was integrated into the cabinetry to create different moods at night.
 |
| A draft beer tap was integrated into the bar and 3" solid walnut floating shelves with integrated LED lighting complement the slatted cabinetry. |
Follow us: Facebook, Pinterest, Houzz and via the Website!
















































